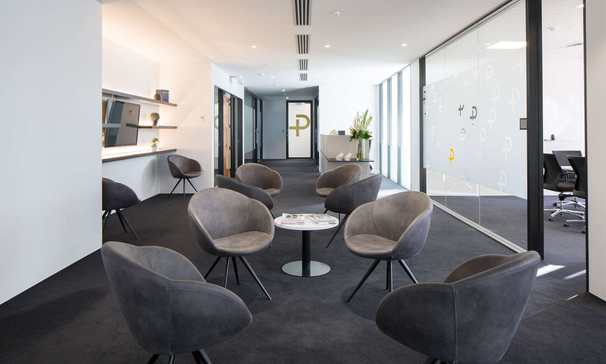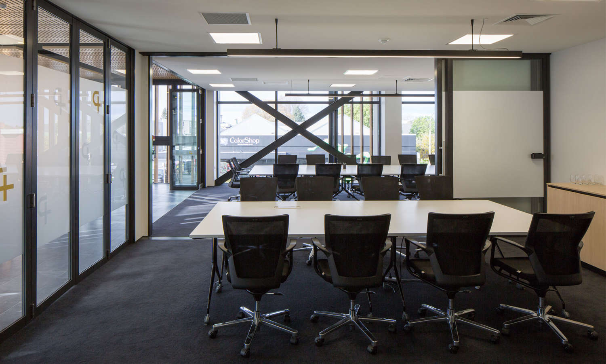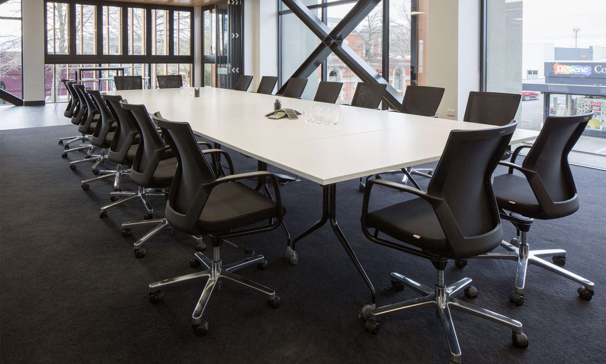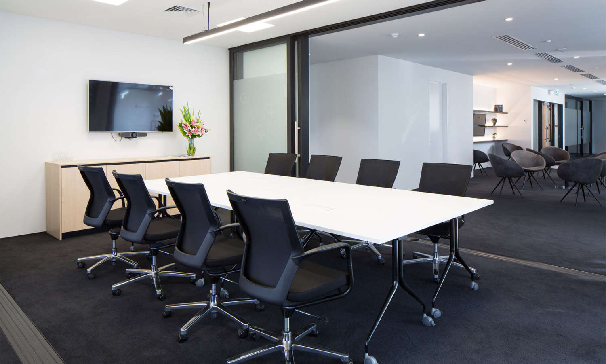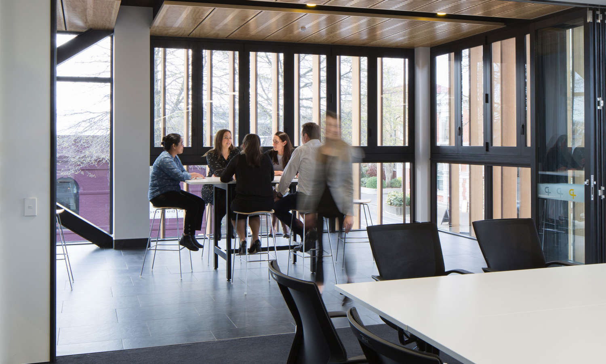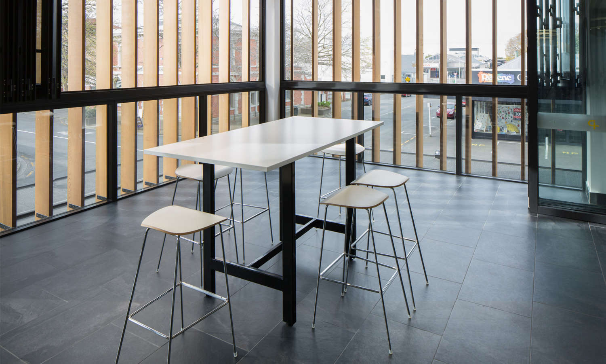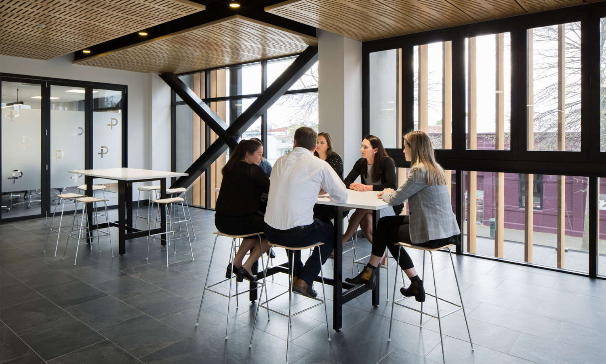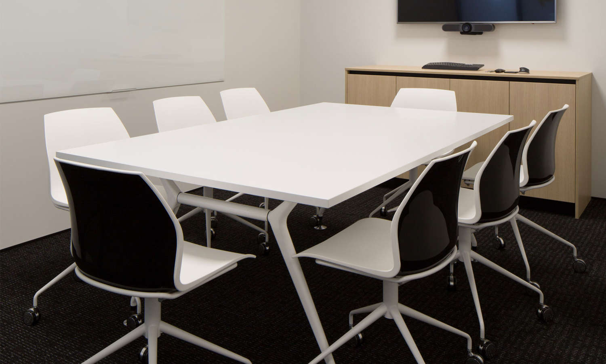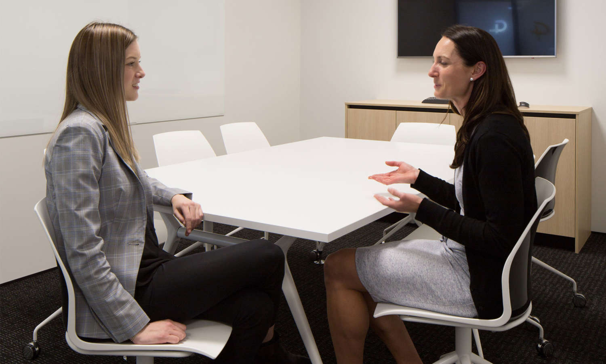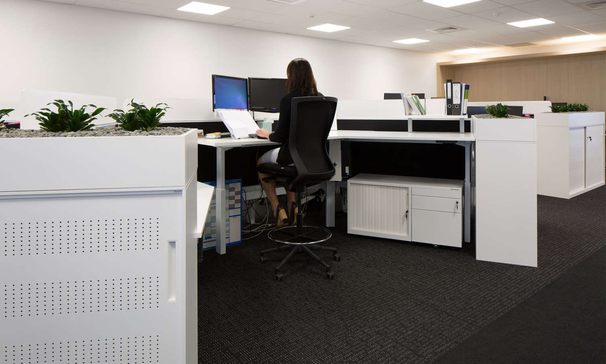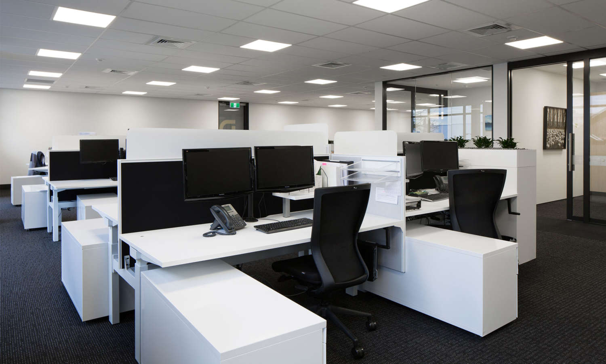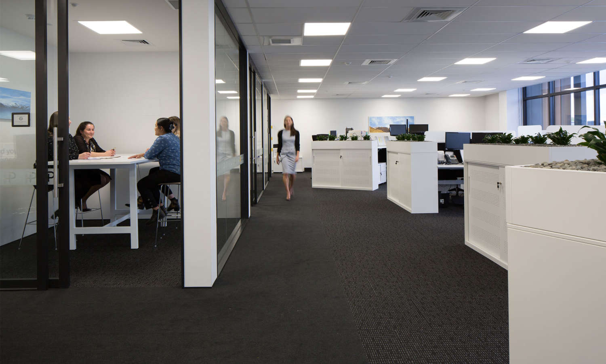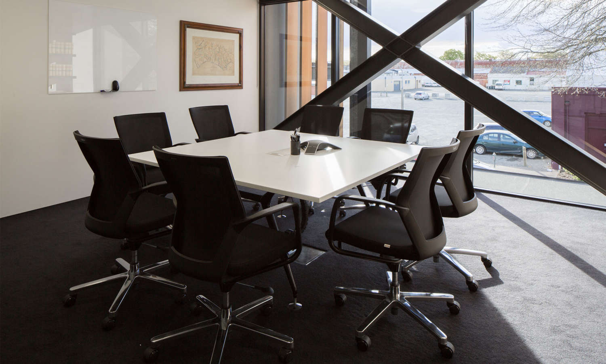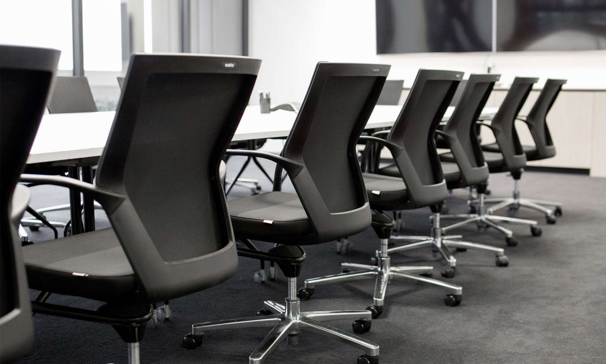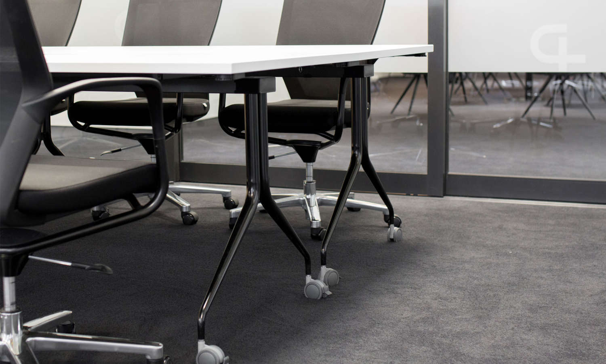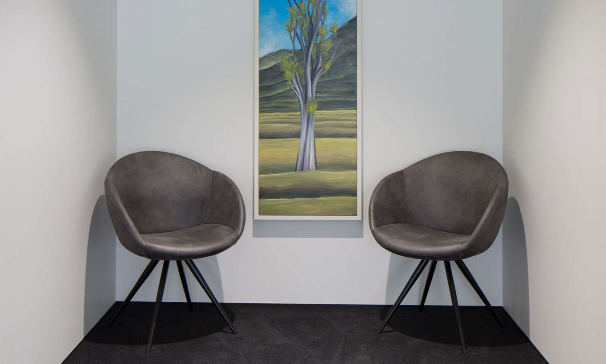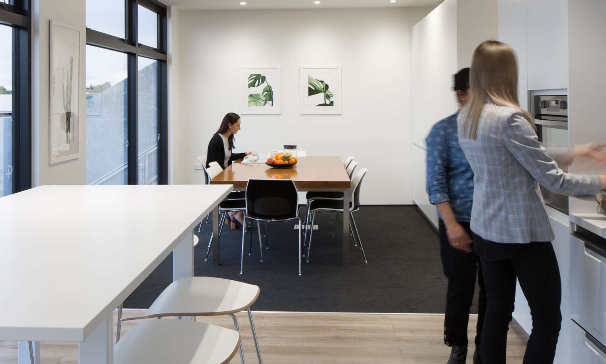Tavendale & Partners – Ashburton
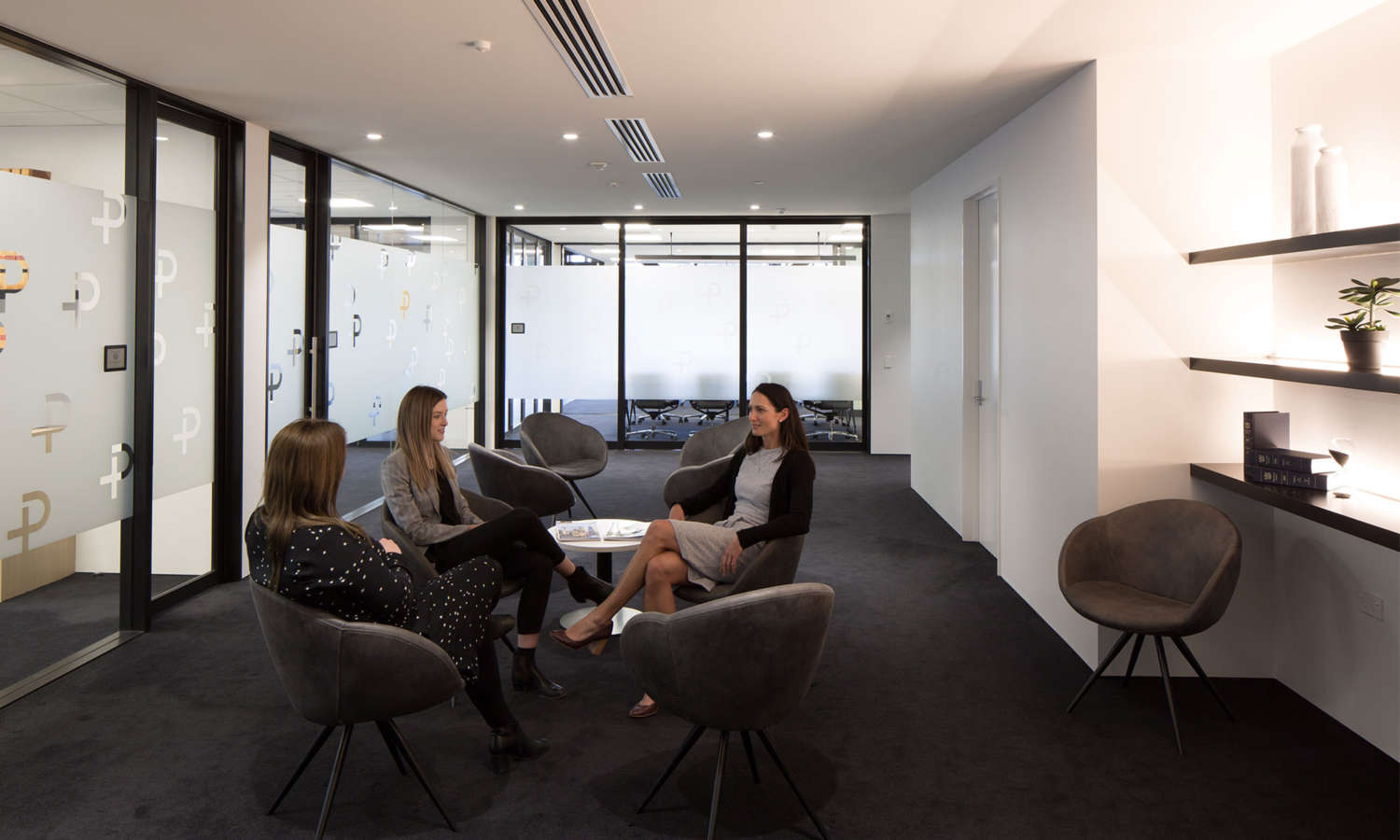
Client: Tavendale & Partners
Architect: Chilton + Mayne Architecture
Interior Designer: Buchan Group
Project Management: Rachael Cridge
Location: Ashburton, Canterbury
Photographer: Hazel Redmond
Products:
Motiv Crank Adjustable Workstations & Single Desks
Link Desk Mounted Screen
Link Accessory Panel + Document Tray
Link Side Screen
Plug-in Desk Mounted Folder Shelf
C.ME Dual Monitor Arm
Sidiz T50 Operator Chair
Steel Caddy
Sliding Door Storage Unit with Planter
Locker Cupboard
Wing Meeting Table
Sidiz T50 Swivel Meeting Chair
Argo Flip Top Table
Kalea Chair
Glassboard
Fritz Bar Leaner
Sidiz Aero Bar Stool
Stitch Stool
Amelia Chair
Centro Disc Base Coffee Table
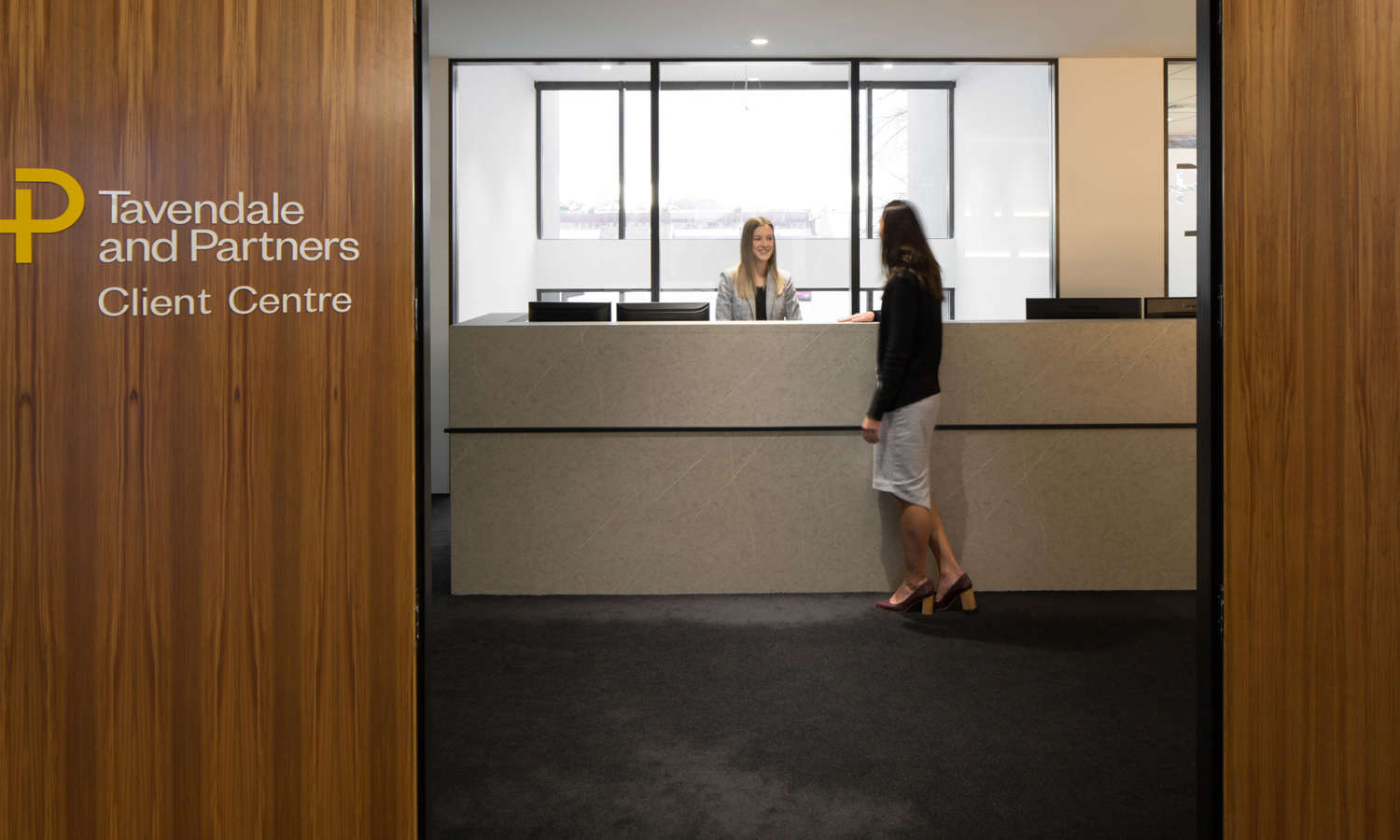
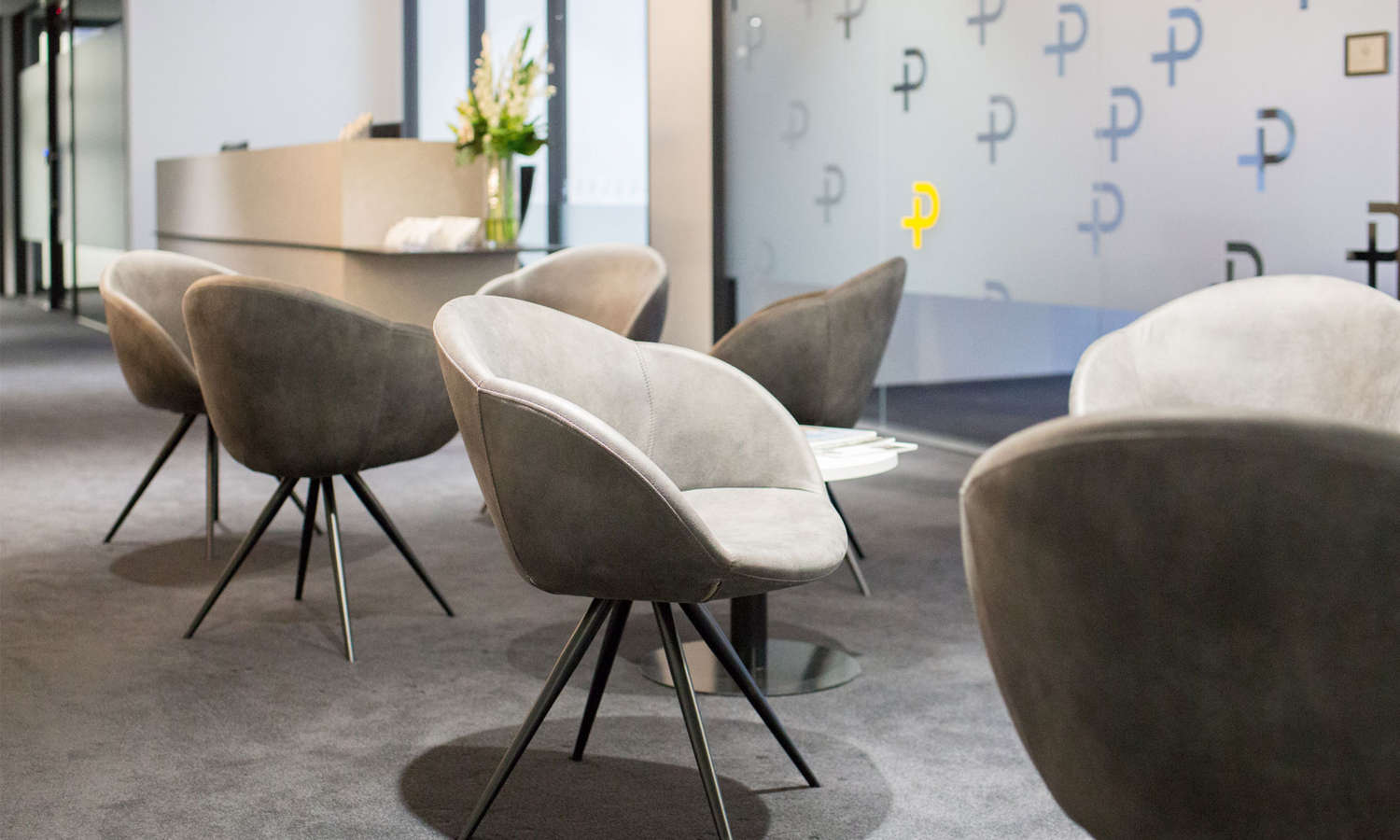
In the picturesque town of Ashburton on the Canterbury Plains, stands a high-quality new building designed by local architects Chilton + Mayne Architecture.
Constructed by Bradford Building, this masterpiece is now home to Tavendale and Partners – one of New Zealand’s leading agribusiness and commercial law firms.
The success of this project from start to finish is attributed to the flawless collaboration and teamwork between the client, engineer, architect and construction company. Buchan Group had the privilege of designing the interior of the Tavendale and Partners offices and they did a good job of achieving the client brief to create a modern, multifunctional workspace. The result for Tavendale and Partners is a sophisticated, high quality workplace with an open plan layout that reflects their brand. The fit out has made clever use of the full-length windows which allows natural light to flood the space and an internal court that opens to create a space for external use. With an inviting reception area, technically advanced boardroom, meeting rooms and task areas, Tavendale and Partners deserve kudos for pushing the boundaries of standard ‘law firm’ interior design to create a high quality and uplifting space for both their clients to use and their team to work in.
