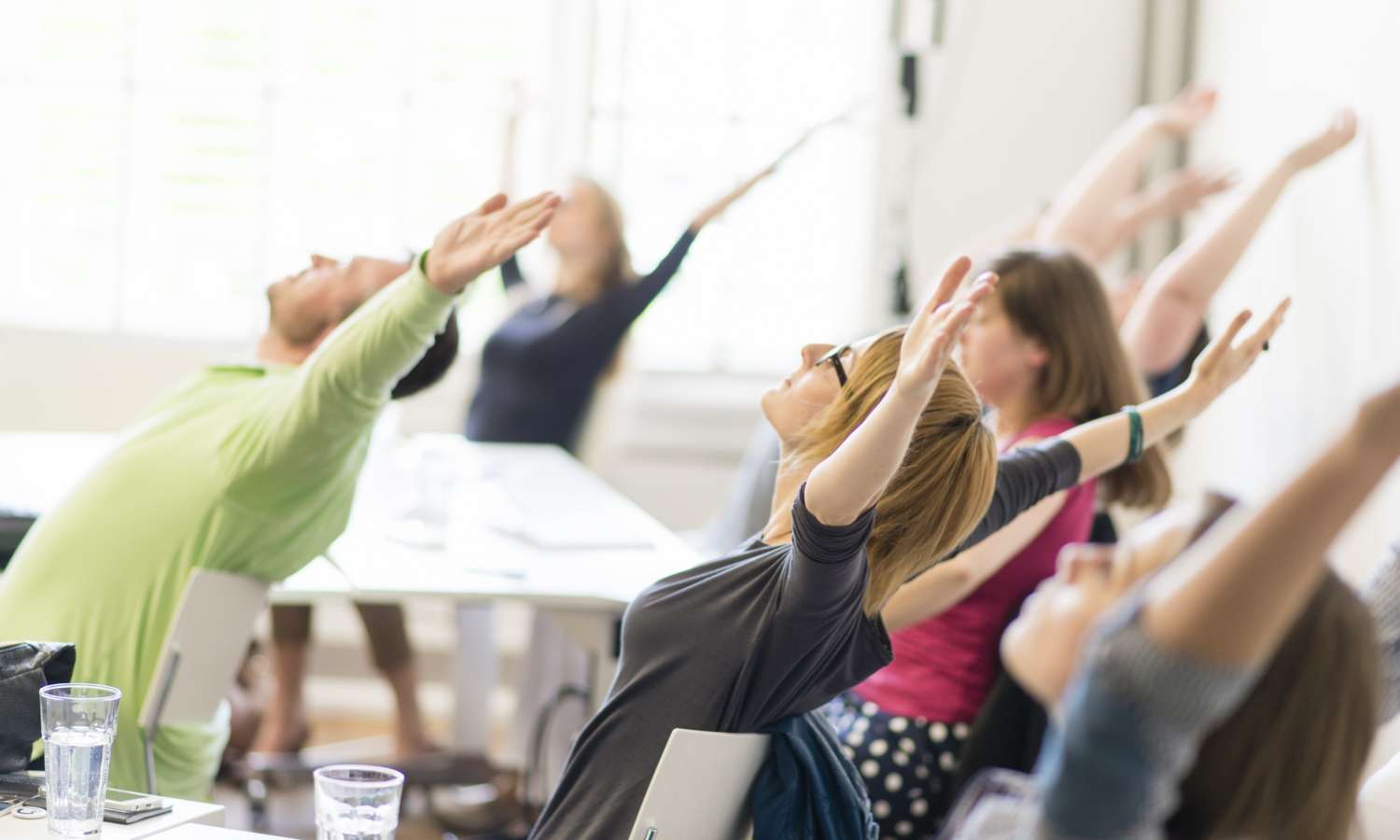
How to design movement into the workplace
Get active! Get moving! The catch-cry of the first-world. Where we’re all becoming, to put it bluntly, more fat and lazy than is good for us.
It seems our sedentary lifestyles are to blame. We sit at work. We sit at home. And even though we might fit some exercise into our day, experts are saying that’s not enough. Studies show that even an hour of exercise each day does not offset the negative effects of sitting too long.
Now you might think that getting up out of your chair and moving comes down to personal motivations. And to some extent it does. But there’s actually a lot you, as a designer, can do to help people move at work.
Encouraging people to move at work simply requires setting the right conditions.
Setting the right conditions for movement
Incorporating movement and variety into the workplace can be achieved through good design. There’s even a movement called “Active Design” which uses architecture and urban planning to make daily physical activity more inviting and accessible.
Here are a few Active Design tips.
Plan walking routes
Design the building’s circulation system – that is, the interior spaces, corridors, stairs, elevators, and lobbies that connect a building’s spaces to encourage opportunities for walking between destinations. Make it appealing to walk about the building.
Make stairways appealing
Increase stair use by providing conveniently located stairs for everyday use, and designing visible, appealing and comfortable stairs. Motivational signage to encourage stair use is also an idea.
Create alternate spaces
Create multiple areas/spaces tailored to work tasks. This is known as Activity-Based Working (ABW). The theory is, where people work, is driven by what they’re doing. Someone may choose a quiet area for focused work, a team hub for project work, a casual area for brainstorming with colleagues. Creating these alternate spaces encourages people to get up and move about.
Select furniture that encourages movement
Providing alternate spaces gives opportunities for a range of furniture options including soft seating, standing benches, and even treadmills. Sit-stand desks are a great option to keep people moving, and selecting the right work chairs also plays a part.
Centralise printers, bins, consumables
Locate building functions to encourage brief bouts of walking to shared spaces such as printers bays, bins, resource rooms, lunch rooms, coffee bars etc.
Keep things open
Plan open office layouts where good line of sight can encourage people to get up out of their chair and confer with a colleague at their desk (rather than via phone or email). This means providing space and furniture that encourages collaboration on the fly.
Provide good amenities
Provide facilities that support exercise such as showers, locker rooms, secure bicycle storage, and drinking fountains. Make it easy for people to get out and exercise.
Design an active office space
Active office spaces can even help a company’s bottom line. It’s true!
What’s the biggest concern for businesses? Their productivity and bottom line. And for knowledge-based workforces, what drives productivity? Staff wellbeing. People being healthy enough to be at work. People being focused, engaged and energised.
So looking after the health and wellbeing of workers, which means keeping them active, should be on the radar for most businesses. It shouldn’t be a tough sell.
Active workplaces are better workplaces.
Our mission at Crestline is to help create vibrant and effective workspaces where people love to work. Want to find out more? Give us a call on 07 855 9932 or email info@crestline.co.nz
