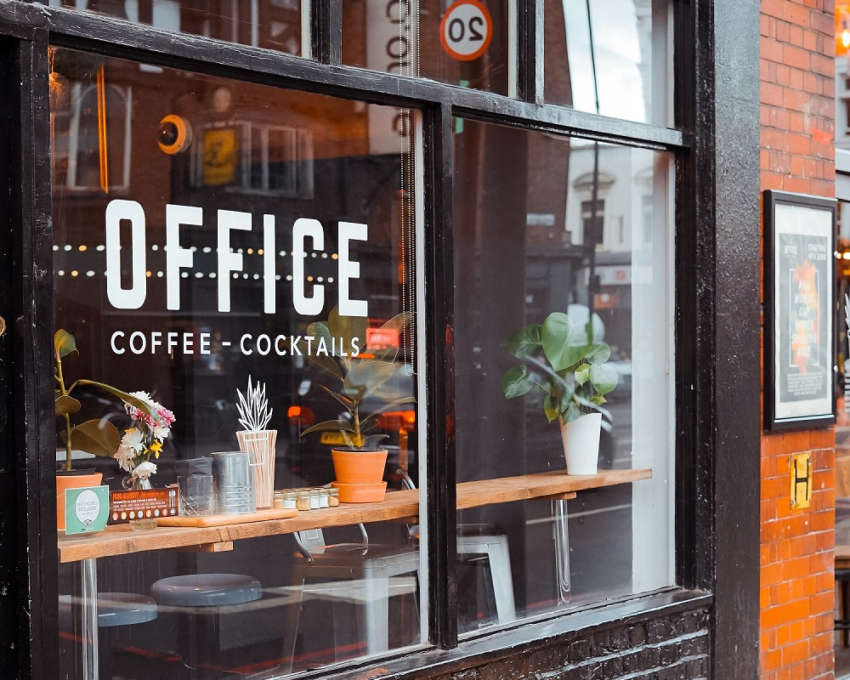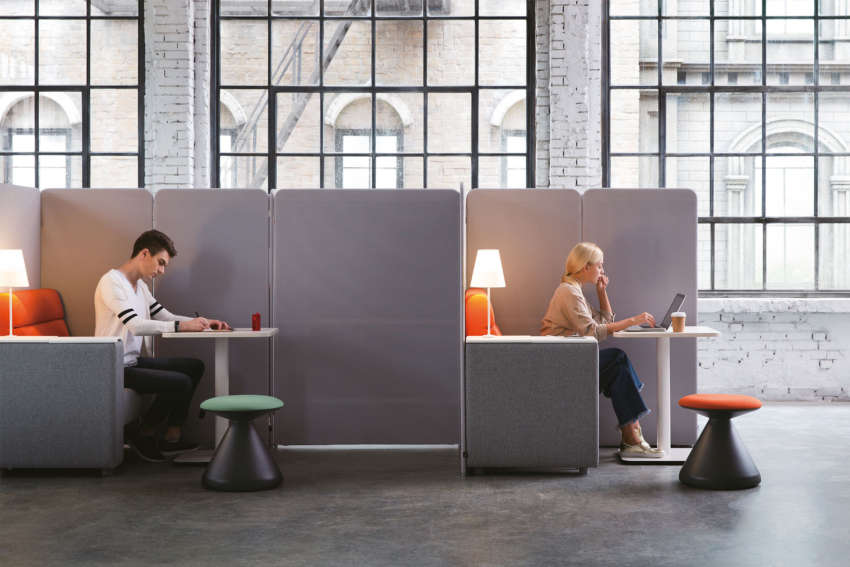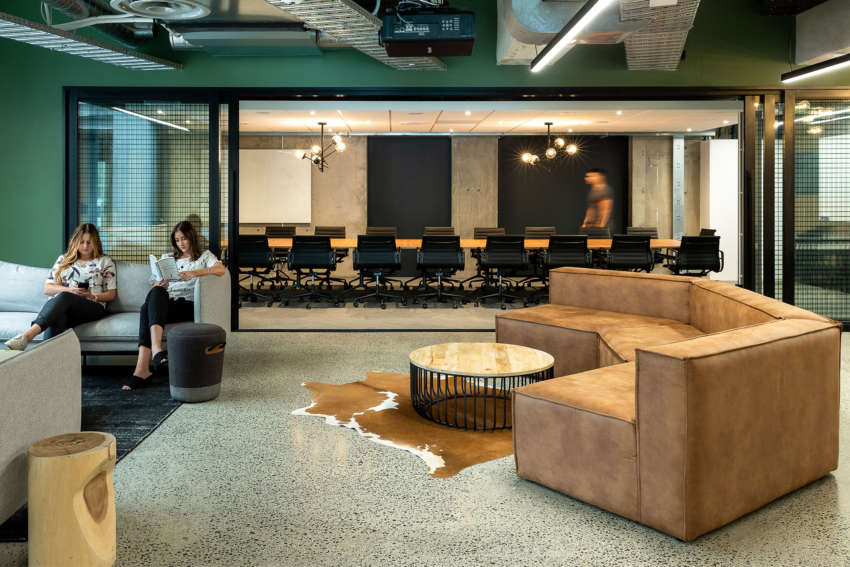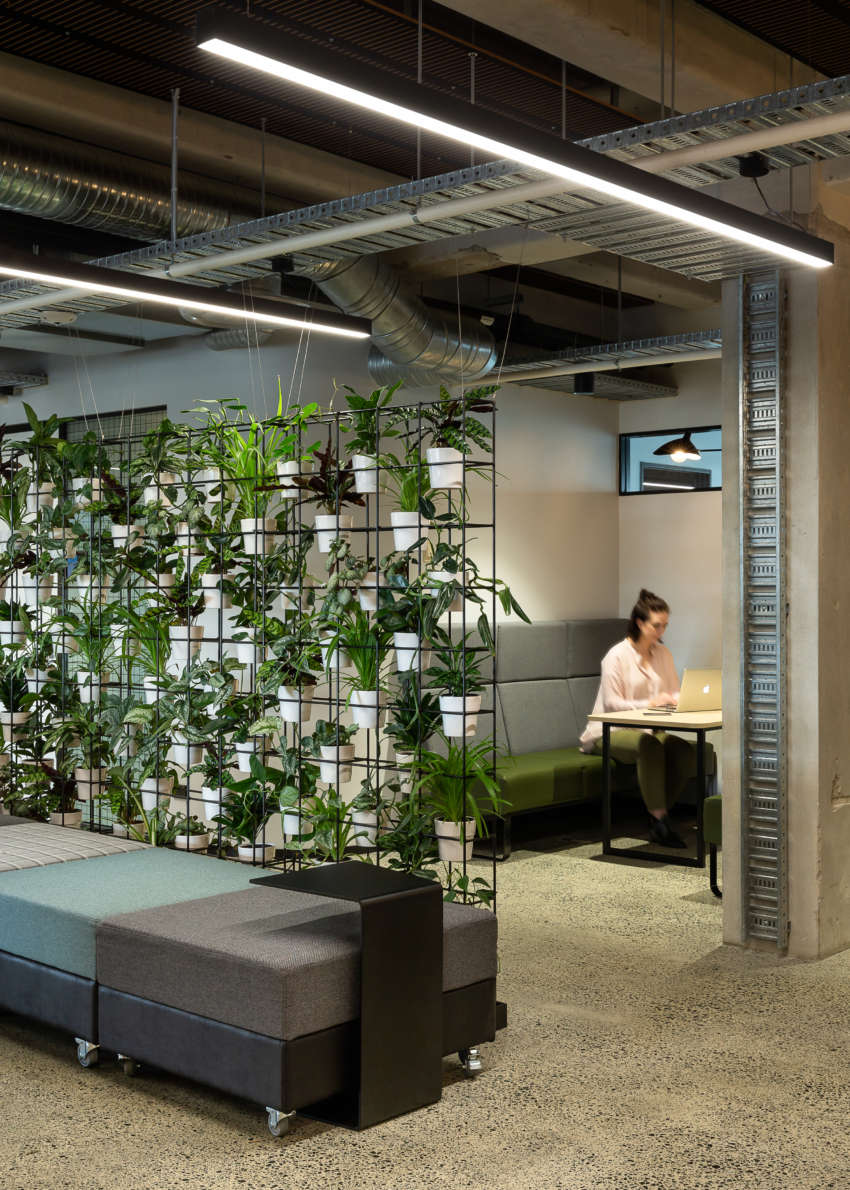Workplace 2030 – from Open Plan to Agile, from ABW to Eudaimonia
What will the office of 2030 look like?
In the office of the future, will we all be replaced by artificial intelligence? How will we work? Where will we work? From an ‘office’, from home, from co-working hubs spread around the city, or from our autonomous vehicles?
Perhaps the most important question for those of us involved in workplace design is… what can we do to make the ‘office’ a place people want to come to rather than have to? (I believe we are still going to come into the office to work, if for no other reason than the social aspect…and the coffee.)
So what does the office of the future look like?
Before projecting forward, let’s take a look back at recent shifts in workplace thinking for hints of what’s to come.
From Open Plan to Agile
The idea behind Open Plan offices was to allow for more interactions and collaboration between staff. At the same time, they enabled lower construction costs and flexibility for the future. But research has shown that Open Plan design doesn’t work for most employees. The benefits gained from the increased interactions are in fact its downfall. There’s no allowance for focus work and employees feel like they’re always “on”.
From Open Plan workplaces, we saw a shift towards Agile Working: providing staff with maximum flexibility around where and how they work. People were free to work from traditional desks, standing desks, breakout soft seating, even from home or the local coffee shop. Again, there were benefits and challenges with this design strategy and a split between what’s better for the company and what works for the employee.

![]()
From Activity Based Working to Eudaimonia
Today we have Activity Based Working (ABW) which is the next iteration of Agile. ABW uses different settings and spaces for different tasks within the office. The best analogy I’ve heard for Activity Based Working is that of the home…. you don’t make bacon in the bathroom and you don’t poop in the pantry. Each space has a purpose and each task in your working day has a place best suited to doing that task.
In an ABW workplace, you’ll find quiet spaces, collaboration booths, hot desking, squad tables, and isolation rooms. You chose how and where you want to work.
So far, research is showing businesses that embrace ABW show increased productivity and wellness, and by extension, increased job satisfaction resulting in better staff retention. Operating costs are lower as less floor space is needed. But you also need buy-in throughout the company, both in terms of personal investment of time and energy, as well as company investment in technology and IT infrastructure. It’s a cultural shift, and without commitment, it won’t work.
It’s not just a matter of throwing in the right furniture and saying, “this is our breakout space, and this is our focus space over here”. It involves designing the space to allow staff to progress through the spaces – from high energy, interactive, and engaging spaces through to dedicated, intensely focused spaces, free from distraction and interruption.
This brings us to the Eudaimonia Machine, a workplace design from architecture professor David Dewane – first seen in Cal Newport’s book, “Deep Work” and put into practice at Work/Space, an installation at Story in Manhattan.

![]()
The Eudaimonia Machine
The Eudaimonia Machine is essentially ABW with purpose and planning.
Eudaimonia is a Greek word to describe happiness or welfare; human flourishing or prosperity. A state of being where one is doing what they love and flourishing. And fundamentally, this is at the heart of what’s required for wellness in the workplace — we all want a workplace where people can flourish, work to their best potential, with a sense of purpose and meaning.
Chicago-based Dewane created the architectural design of the Eudaimonia Machine in order to make offices more inspiring, creative and innovative, but also more efficient. In a Cool Hunting article Dewane said “For me, the process of working is this process of getting yourself into a place mentally where you’re absolutely in a groove,” The Eudaimonia Machine design still encourages socializing and collaborating—and is a co-working concept—but it separates the office into five rooms that each serves a very different purpose.
The first room is The Gallery. This is effectively your reception space – with examples of the work created by the company, acting as both a reminder of what is possible and inspiration to achieve.
From there you move into the next space, The Salon. This is effectively your breakout space – coffee, couches, and conversation. The mood in here is one of curiosity, debate, discussion, where ideas are bounced around, broken down, rebuilt, and polished until they are ready to shine.
The next space is The Library. Here you’ll find examples of the work produced by the machine, drawings, files, folders, resources, prototypes, etc. It is the hard drive of the company – where you go to find the information you need to build, design, and execute.
Only now do you get to The Office – this is the closest to your traditional office space. Meeting rooms with whiteboards, bench desks and even some focus work booths. This is where the day to day email, filing, low-intensity activity take place.
The final space is The Chamber. This is where the real “Deep Work” takes place. Where all the collaboration, research, and creativity come together and the real game-changing work takes place.
Staff progress through the spaces in both directions – further into the machine for more focused, intense work and back to the more open spaces for collaboration and inspiration. Within each space, the tools, equipment, and furniture within the space is targeted towards that working style. You don’t find focus booths located next door to the water cooler. No call centres located next to the breakout space where you’re meant to relax and reset. Staff are literally “in the groove” by being in the right space at the right time to tackle the specific task they’re working on.
Most office spaces won’t naturally fit the Eudaimonia Machine layout – you don’t want to have to build up walls to make up the 5 rooms of the machine. But I believe that you can replicate the elements of the machine through well-planned use of the right acoustic materials and visual blocking to create and define the spaces and still allow the free movement between the spaces. Freestanding acoustic screens, plant walls, hanging screens, and furniture specifically designed for focus work can be used to create the chambers of the machine without involving hard fitout – and are easily changed and adapted to any redefining of the space that needs to take place. Worth a try do you think?


The workplace of the future
Back to the original question — what will the workplace of the future look like?
I believe we will see a shift from traditional pods of desks – perhaps even losing the concept of a “desk” entirely. We will be moving around the office throughout the day – taking our “desk” with us in the form of our technology, connected at all times, and touching down in the spaces curated to the needs of the specific tasks we’re undertaking.
We’ll have the serendipitous interactions promised by the Open Plan design. We’ll be Agile within our workplaces. We will be practising Activity Based Working, but it will be designed around progressing through the spaces from inspiration and collaboration through to research and the nitty-gritty, all the way to deep-think work.
It will, hopefully, be Eudaimonia – and we will work “in the groove”, with workplace wellness, harmony, and prosperity….and good coffee.
Diego Betanzo
