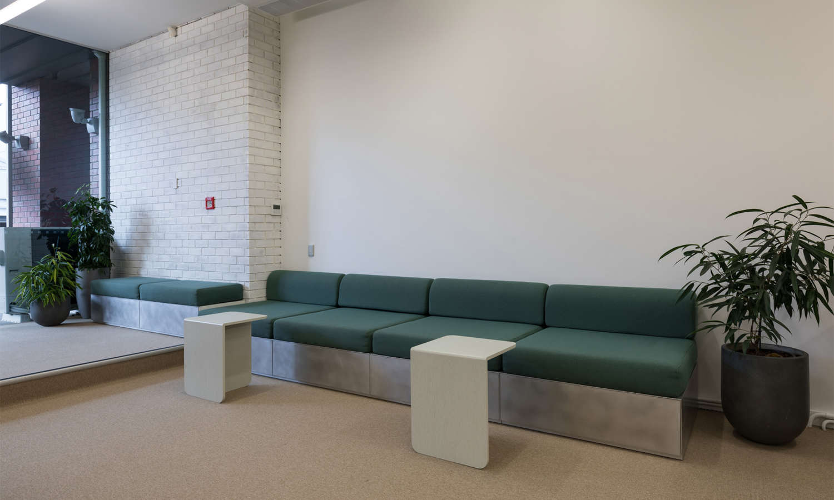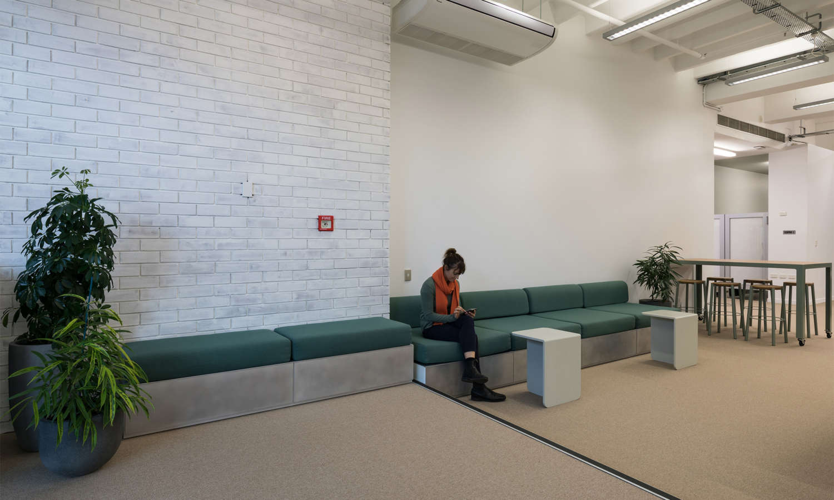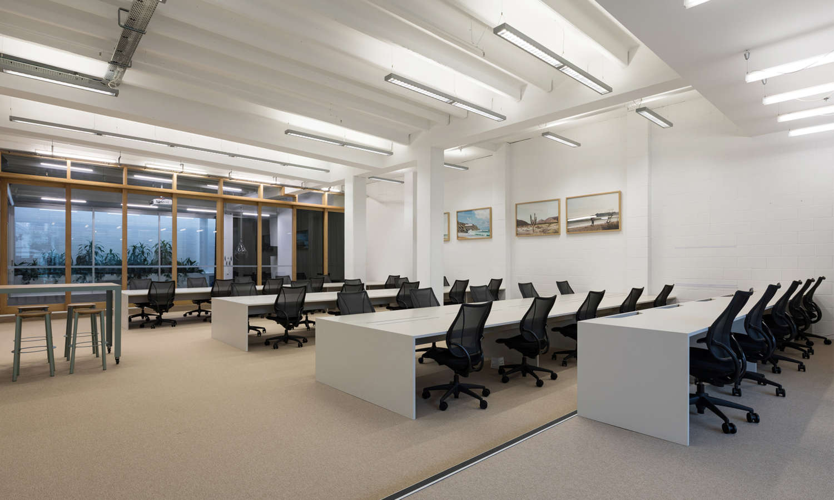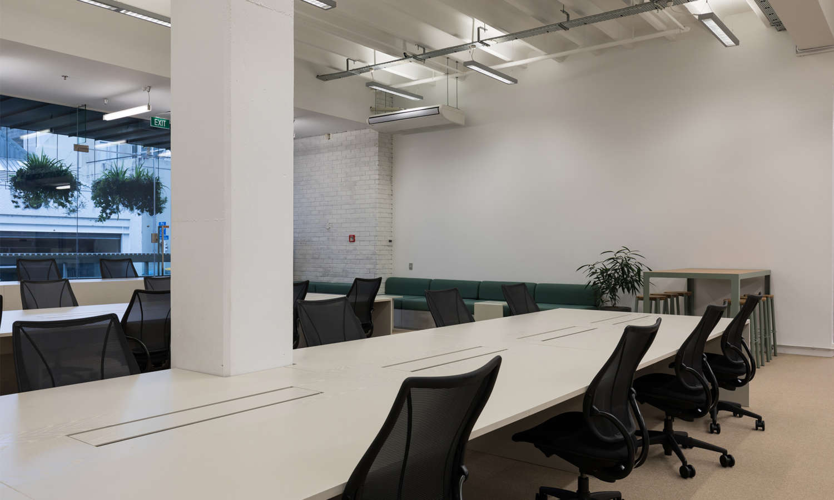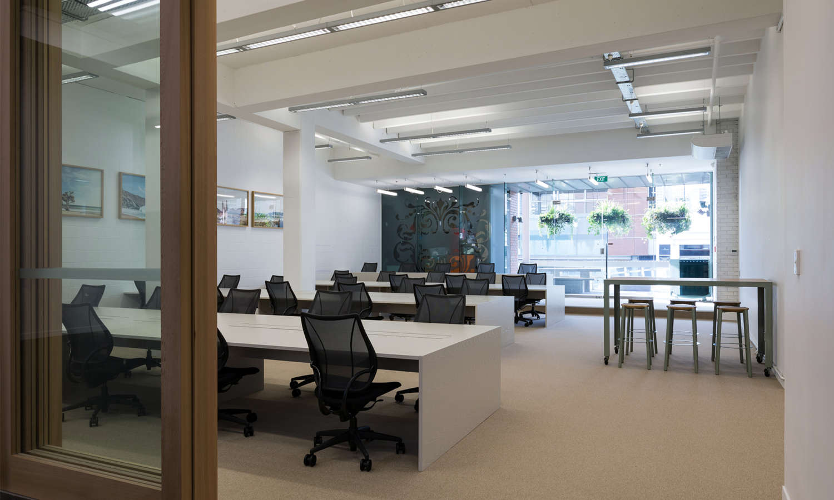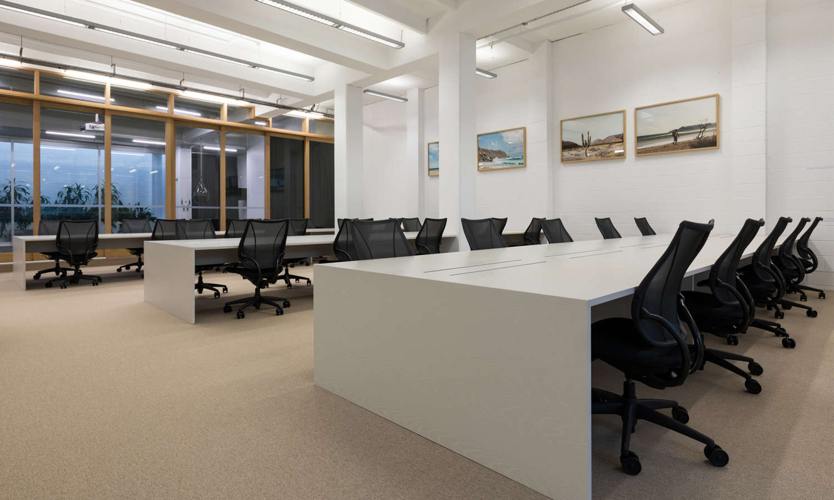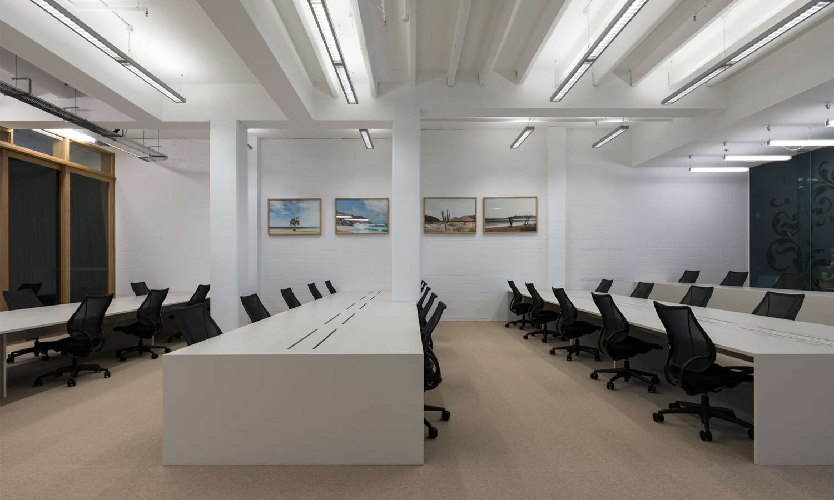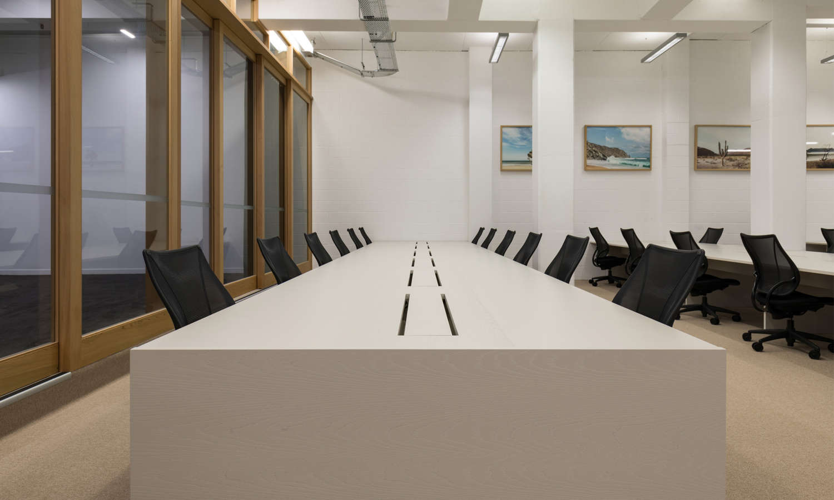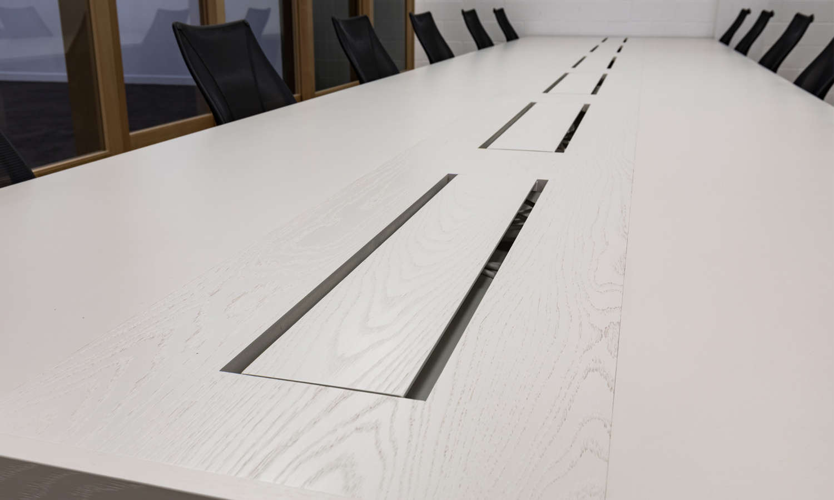Les Mills
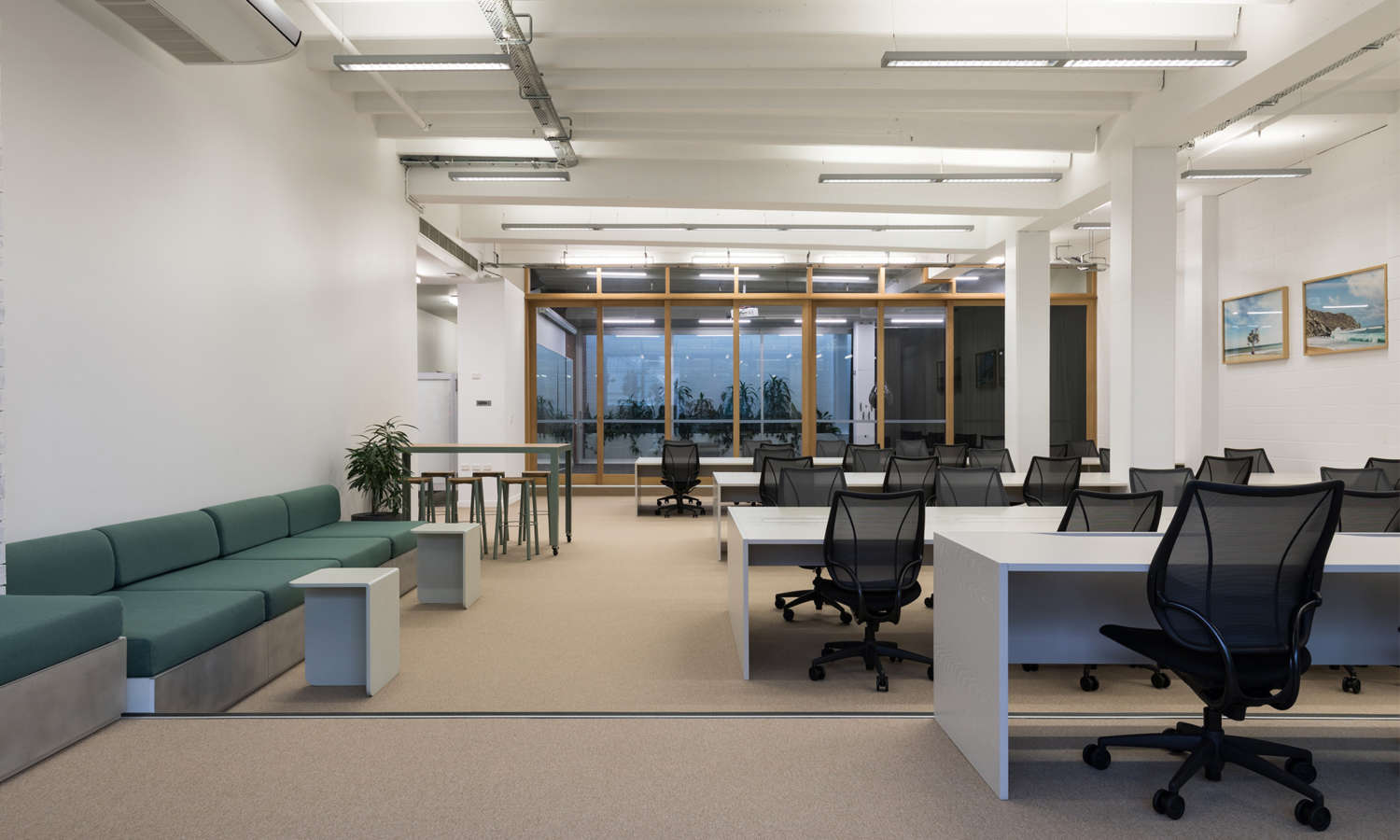
Client: Les Mills – International Headquarters
Location: Auckland
Interior Designer/Specifier: Think + Shift
Project Management: Think + Shift
Photographer: Mark Scowen
Products:
Custom Bench Desks with Enable Dual Flip Power Access
Humanscale Liberty Chair
“Think + Shift were honoured to undertake the workplace refurbishment for the hugely successful Les Mills International.
Les Mills as a brand is known for the diverse range of fitness classes and their forward thinking mindset towards health. While the brand is making huge waves overseas, the New Zealand business is also rapidly experiencing growth.
Think + Shift was tasked with opening up and creating the feeling of more space within the working environment, while at the same time, increasing occupancy levels – somewhat of opposing tasks.
Taking cues from some of the more holistic aspects of the company, Think + Shift allowed for the replacement of a large wall, with 3.5m high cedar timber sliding doors. The introduction not only brought in warmth, texture and adjustability, but also further natural elements allowing us to bookend the space with natural light and greenery. This effect helped reinforce a clean, calming palette that focused on staff wellbeing and stripping back the visual noise, putting in place an efficient open plan desk layout and creating more comfortable breakout space.
Through this process we partnered with Gary Wade of Crestline to deliver the project vision. We trusted that he and project manager David Carrigan would move heaven and earth to ensure our vision was realised and handed over to the client on time and with minimal disruption to the day to day operation.”
James McNab – Director, Think + Shift
